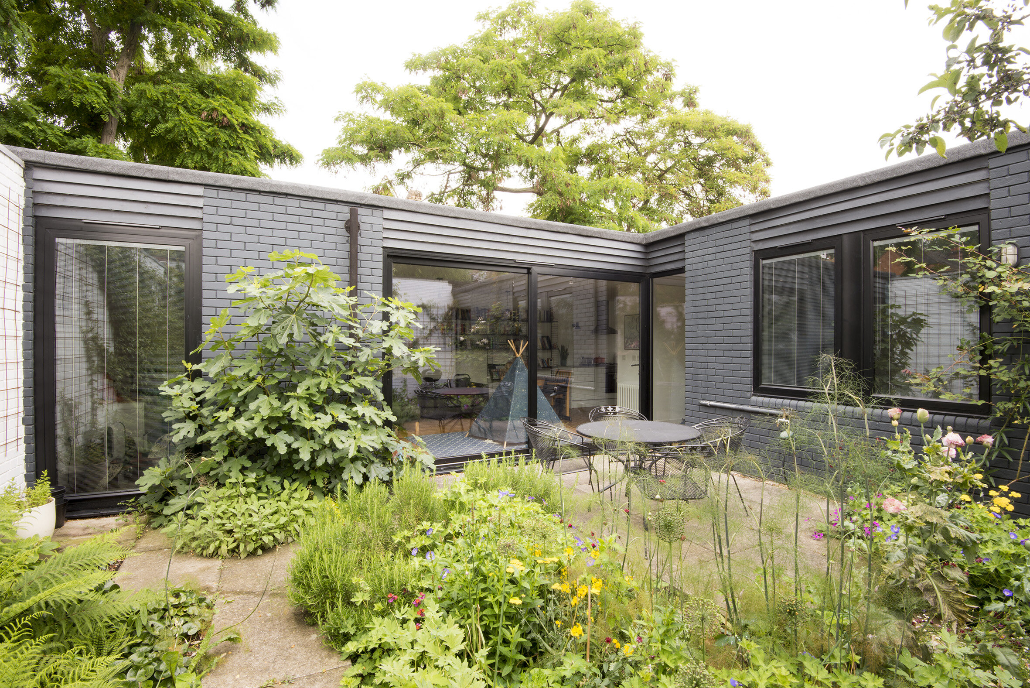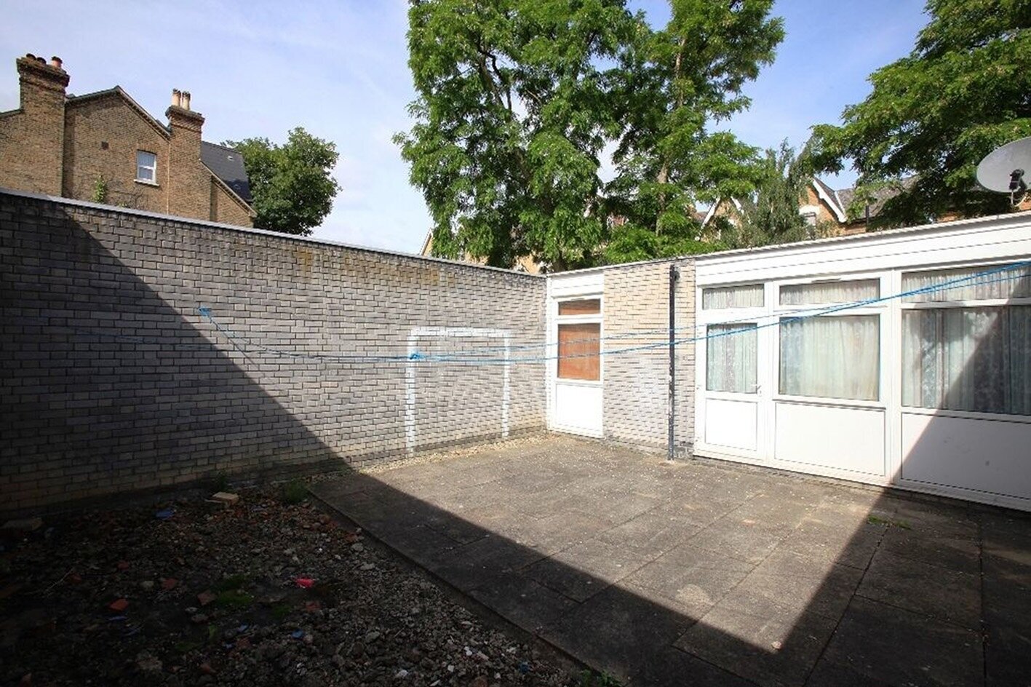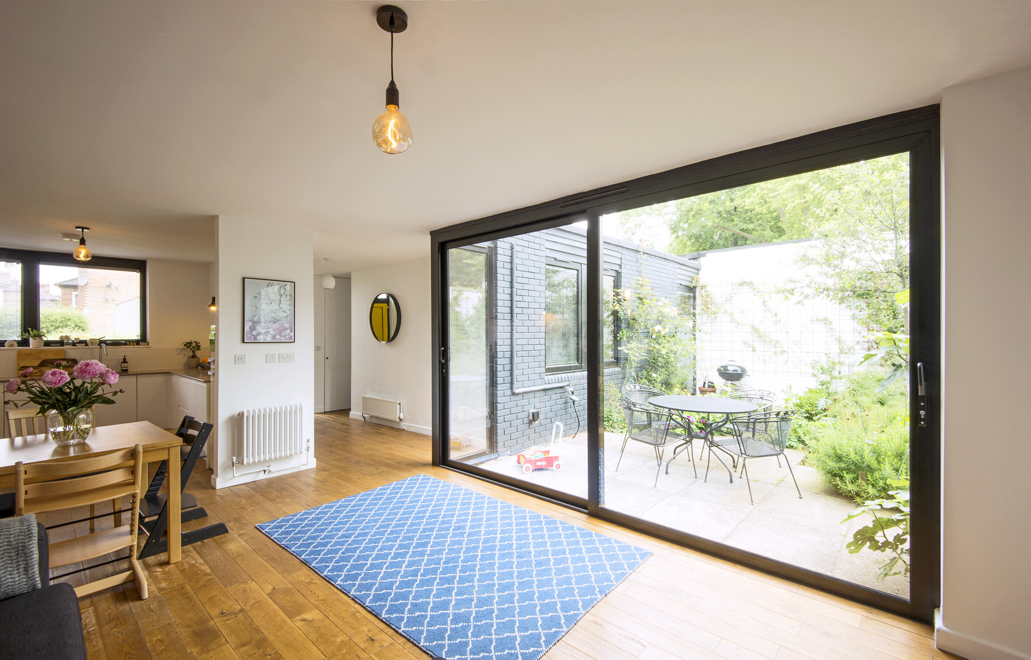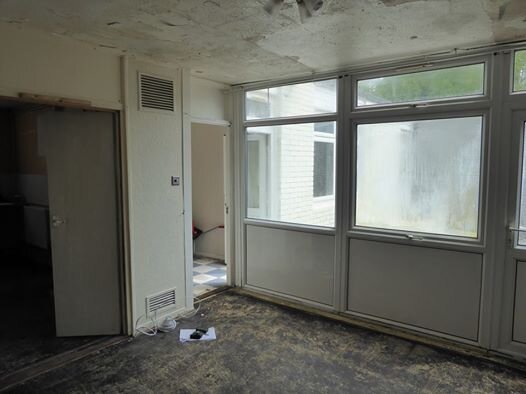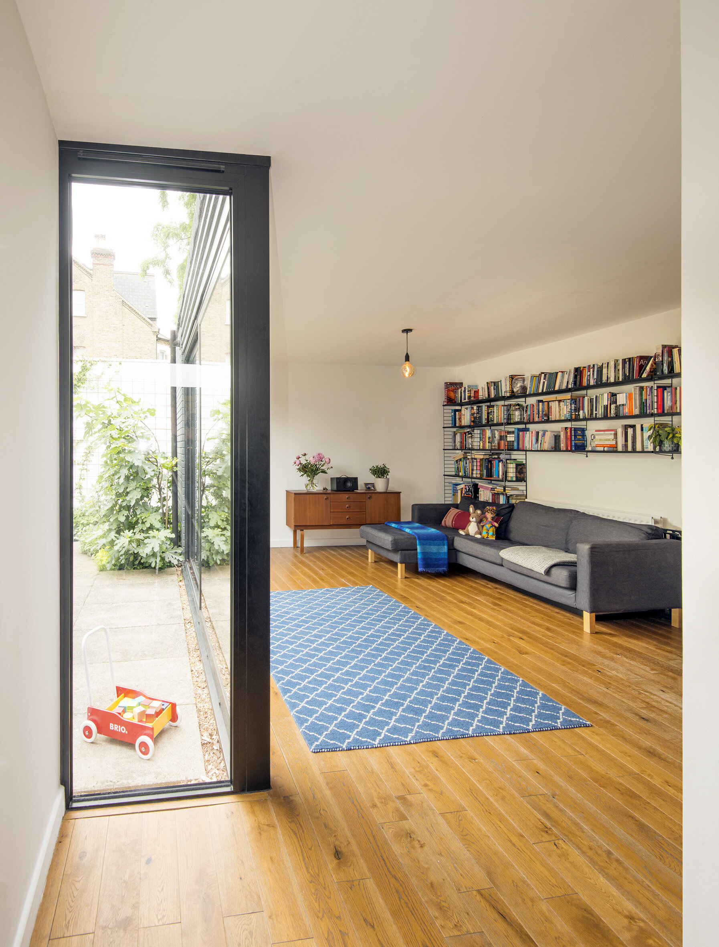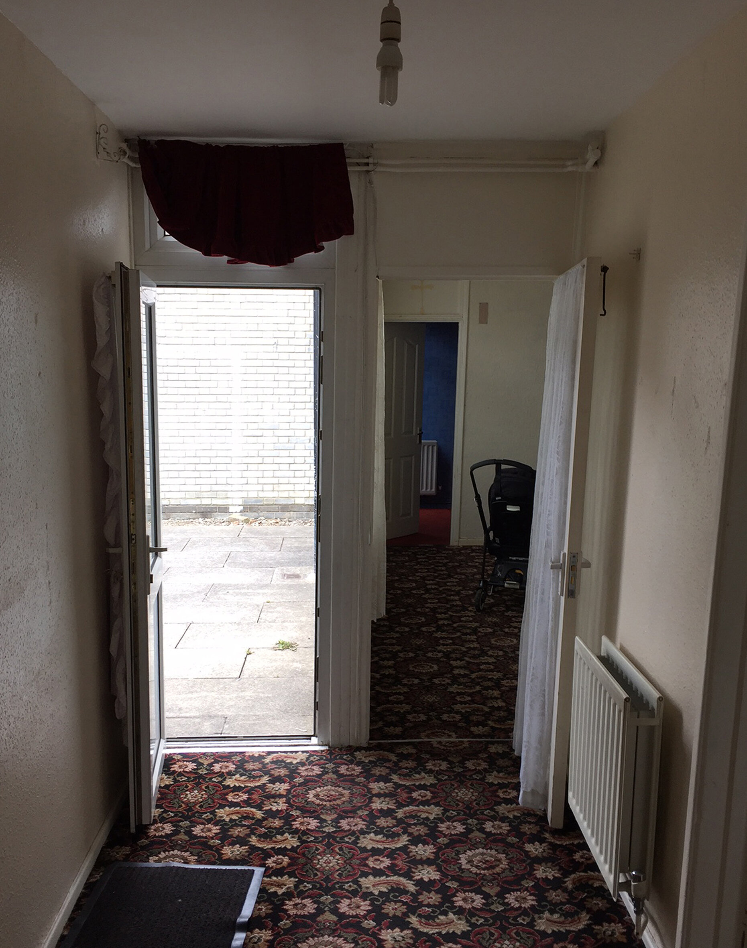We were approached by our clients to help them create a home for their young family in a single storey ex-local authority courtyard house. The house forms part of a larger estate built by Lambeth Borough Council in 1967. It is a fine example of post-war British courtyard housing, achieving high density low-rise housing that provides a good degree of privacy and generous private outdoor space for each home.
The building had been substantially altered over the past five decades, and was in a poor state of repair. The original timber windows were replaced with uPVC windows, causing condensation and structural problems. The courtyard was unloved. Carpets, structured wallpaper and ceilings had been added.
The clients’ budget was extremely tight for such a comprehensive refurbishment, so we had to think creatively and prioritise design elements that would have the greatest positive impact.
The individual rooms are small by today’s standards, so visually connecting them to each other and the courtyard was important to create a sense of space. Slim-frame aluminium windows re-instate the courtyard as an ‘outdoor room’, fully part of house. We increased all door openings to ceiling level, allowing spaces to flow into each other. The guest bedroom was opened up to the living room through two sliding doors. It can now be used as an extension of the living space, but can equally be closed off as a separate room.
The affordable oak flooring used throughout is robust enough to take the wear and tear of life with small children and gives a warm feel to the house.
‘We really enjoyed working with Citizen Architects (then ehk). They had a really clear vision for the project which aligned with our own. At each stage they worked with us collaboratively and took our feedback on board. We really appreciated their enthusiasm for the style of the house and the design of the period, but they were also very practical, helping us source materials and suppliers.’
(Zayed Al Jamil, Client)
